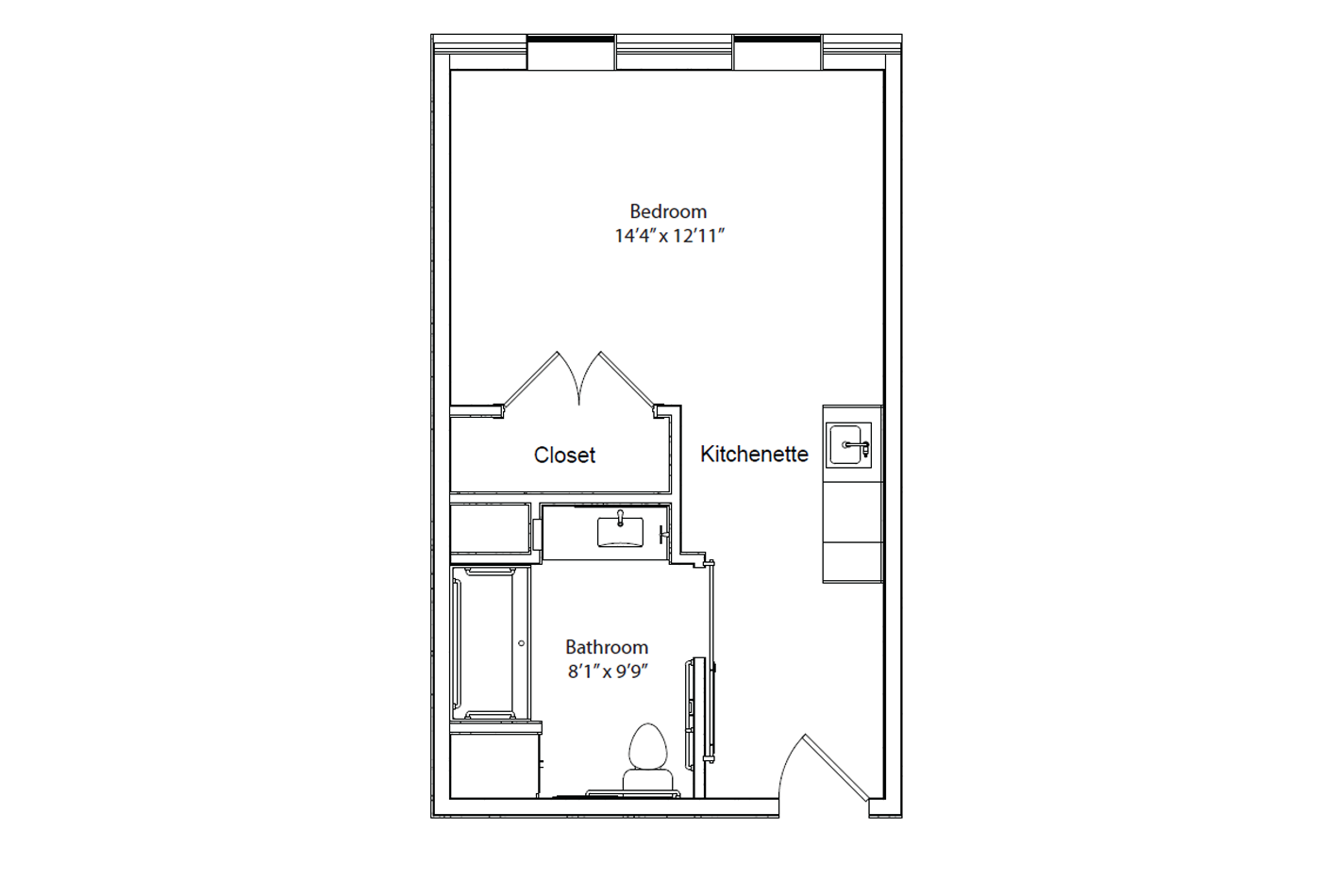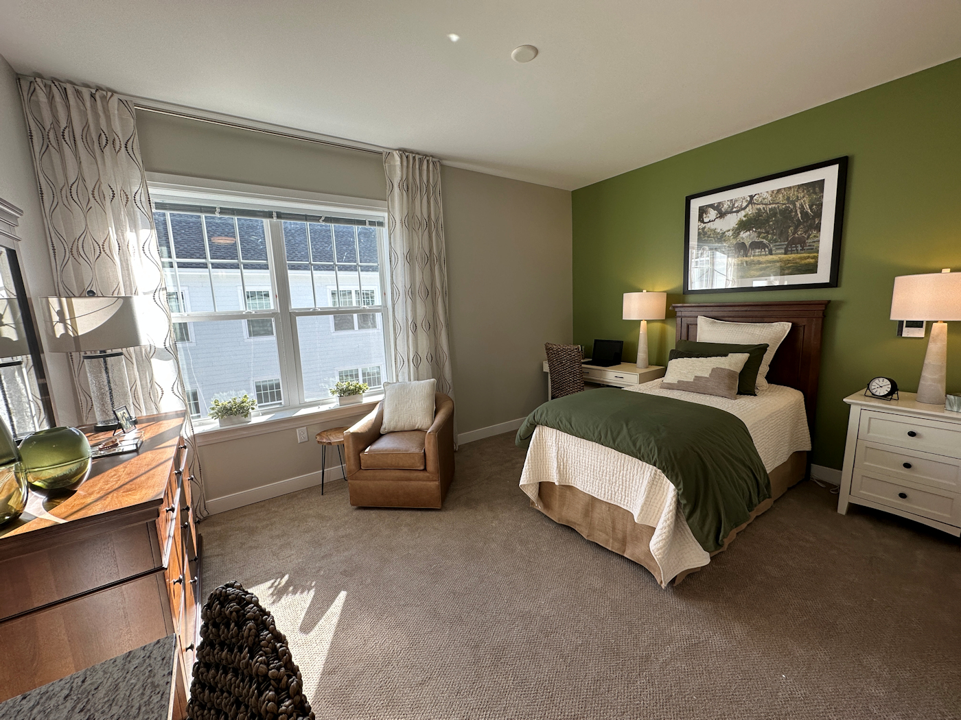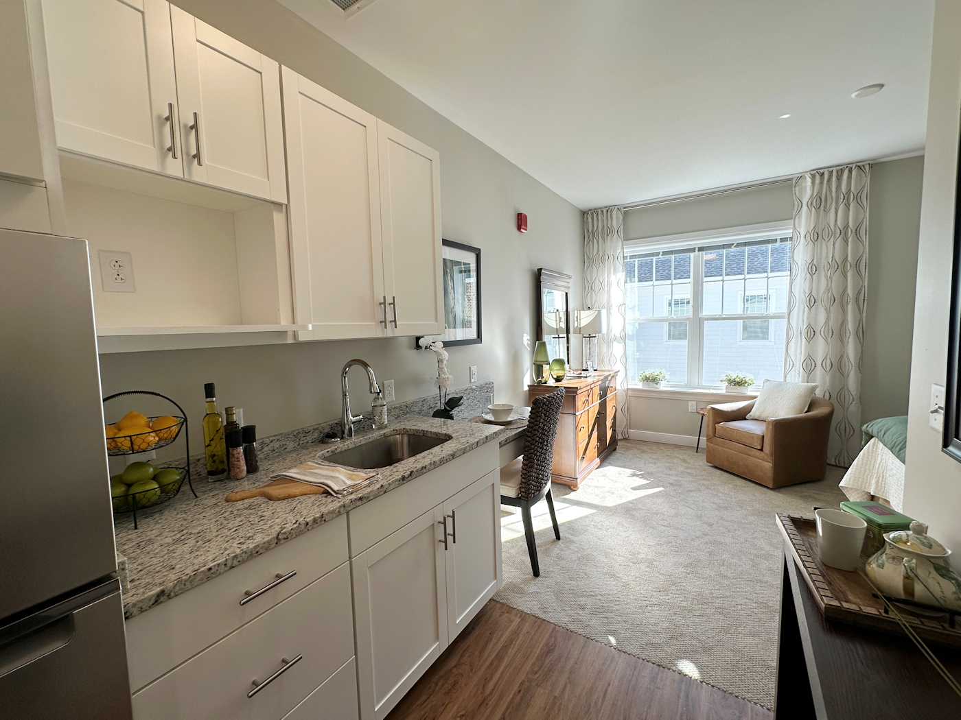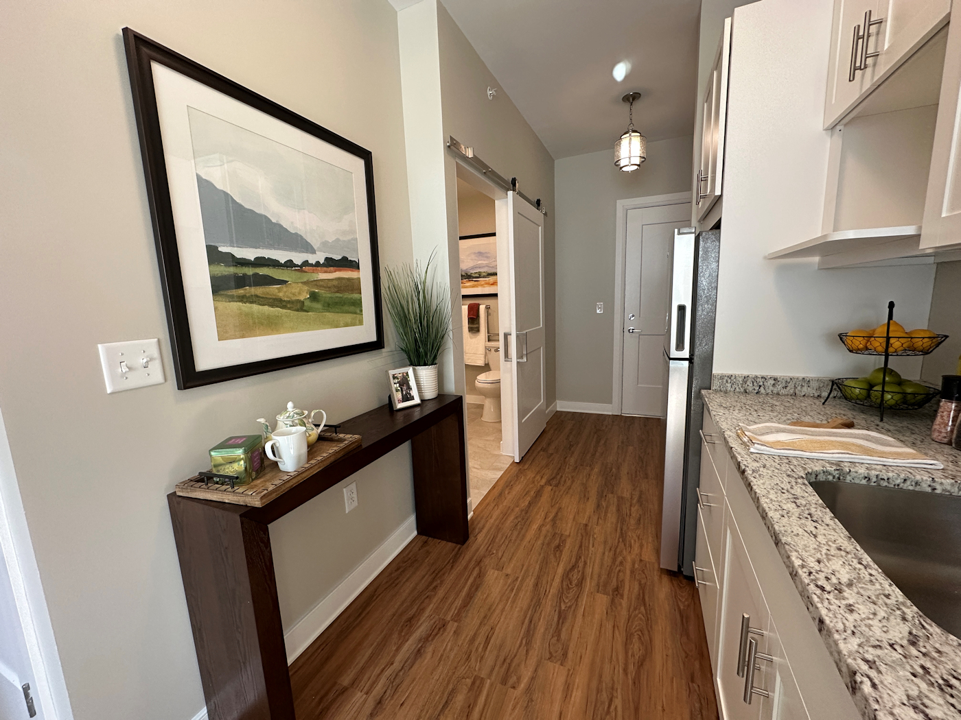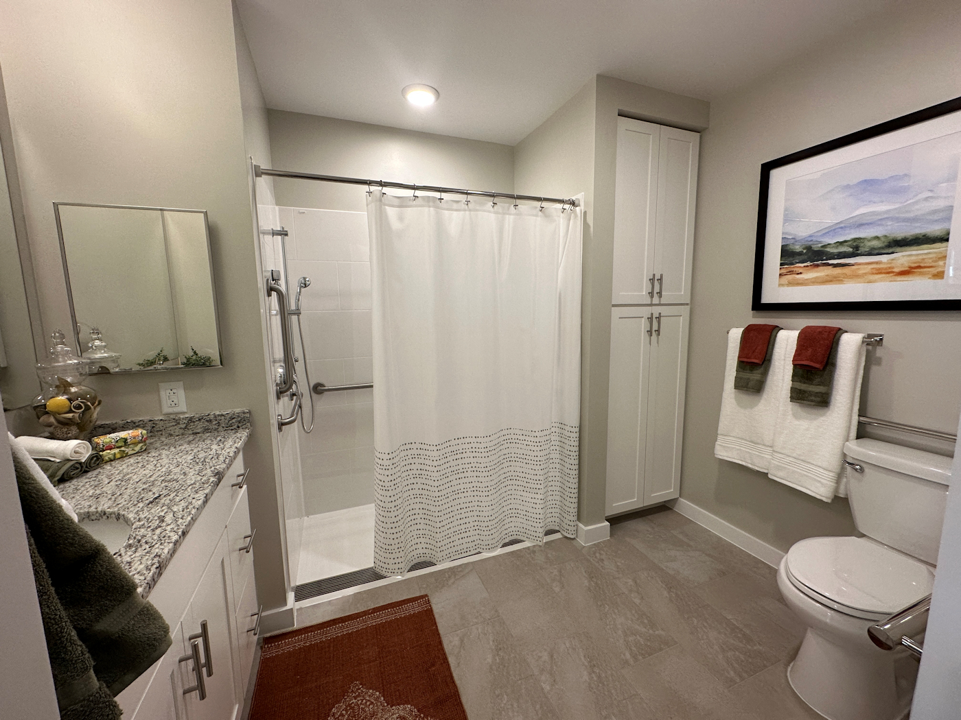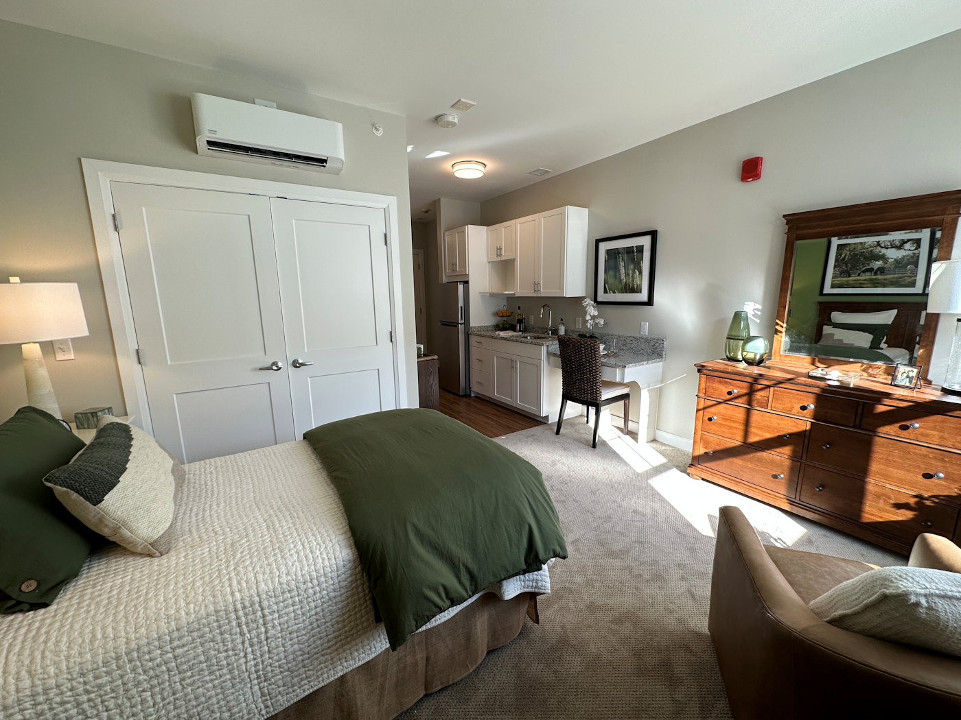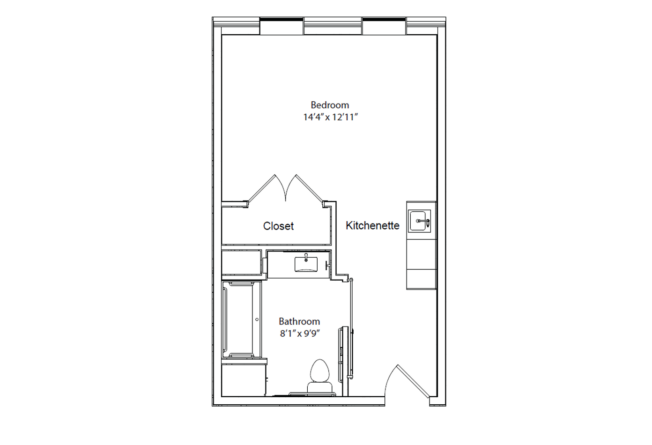
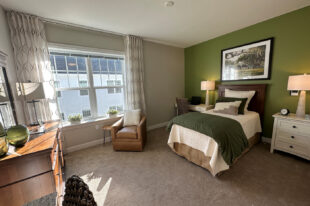
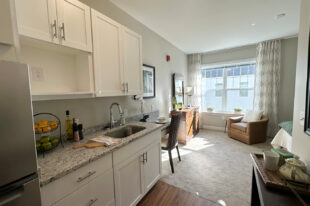
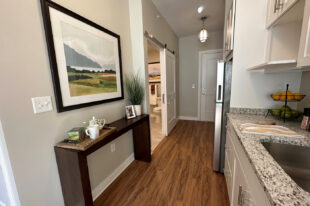
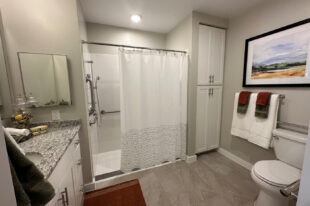
Want to see more? Click here for a video tour.
Lovely and well-appointed open concept studios. Extra-large windows let in lots of natural light. Oversized bathrooms offer wheelchair accessibility through doorways and in showers. Safety bars already in place.
You’ll also enjoy these features:
- 349 – 376 sq. ft.
- 9 ft ceilings
- Large, bright windows
- Kitchenette with larger size stainless-steel refrigerator and freezer
- Quartz countertops
- Roomy bathroom with a walk-in shower and durable tile floor
