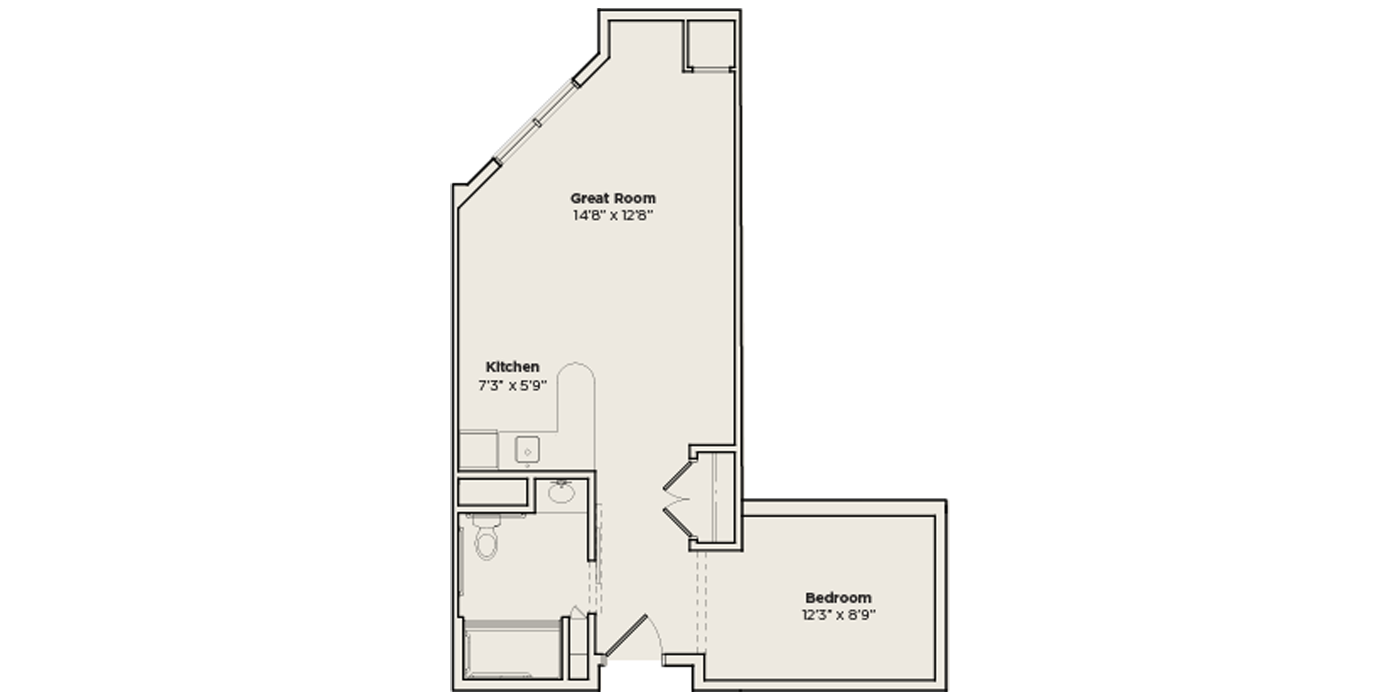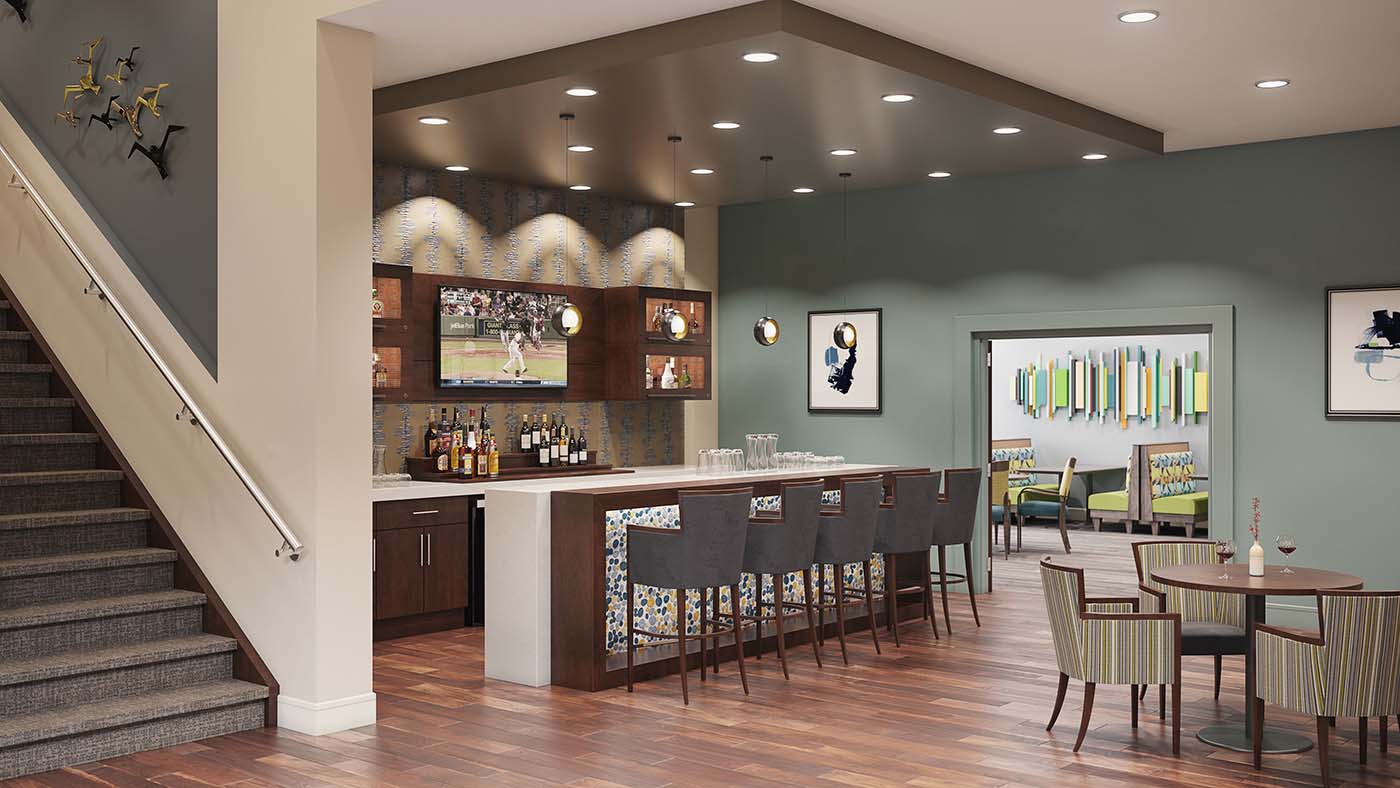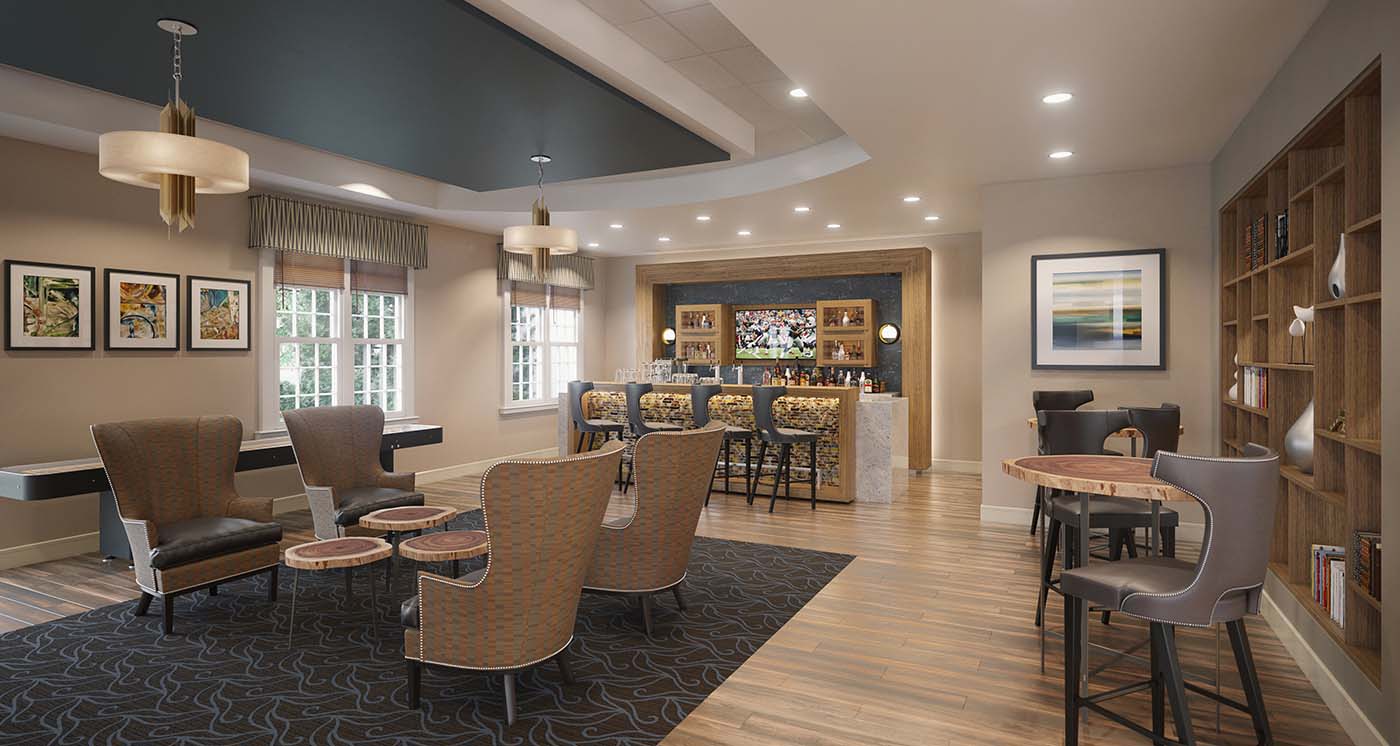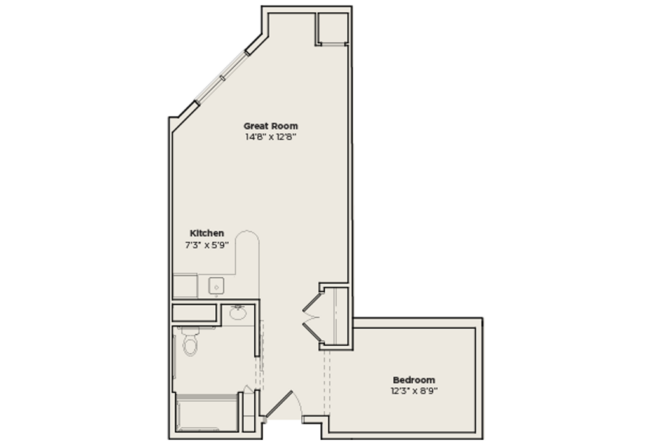
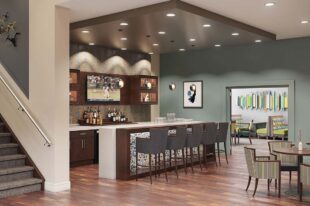
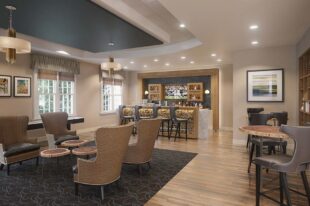
A cross between a studio and a one-bedroom, Meadowbrook is open-concept while still offering privacy between the great room and the bedroom.
Meadowbrook Features:
- Jr. 1 Bedroom
- 1 Bath
- Approx. 555 sq. ft.
Accessible and expertly planned, our apartments feature:
- Upscale finishes and features, including granite kitchen and bathroom countertops
- Modern kitchenettes with full sized stainless-steel refrigerator and microwave
- Big, bright windows with picturesque woodland views
- Spacious closets
- Individual climate control
- Safety and security systems
- Apartments ranging from 334 sq. ft. to 729 sq. ft.
