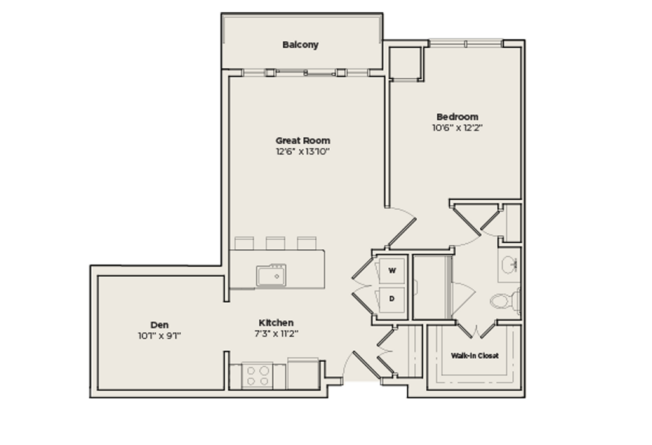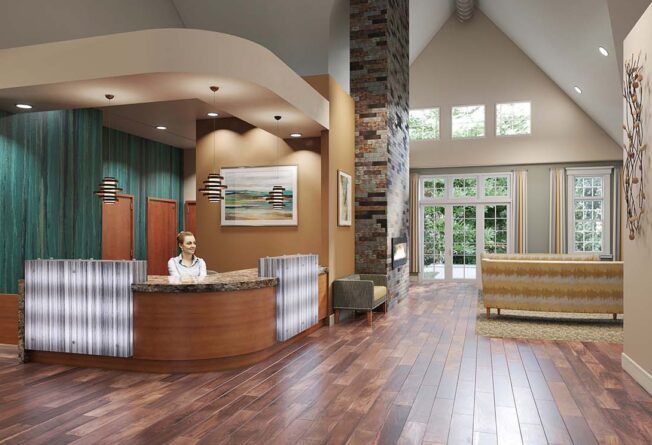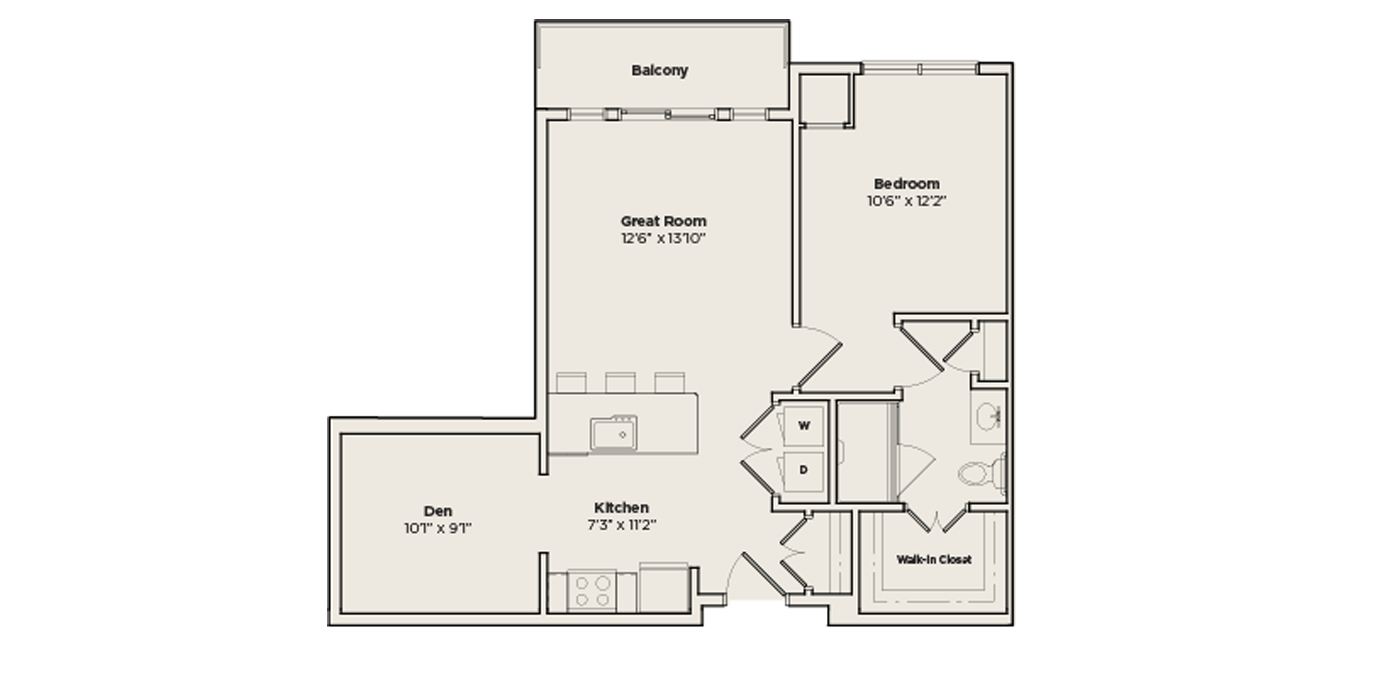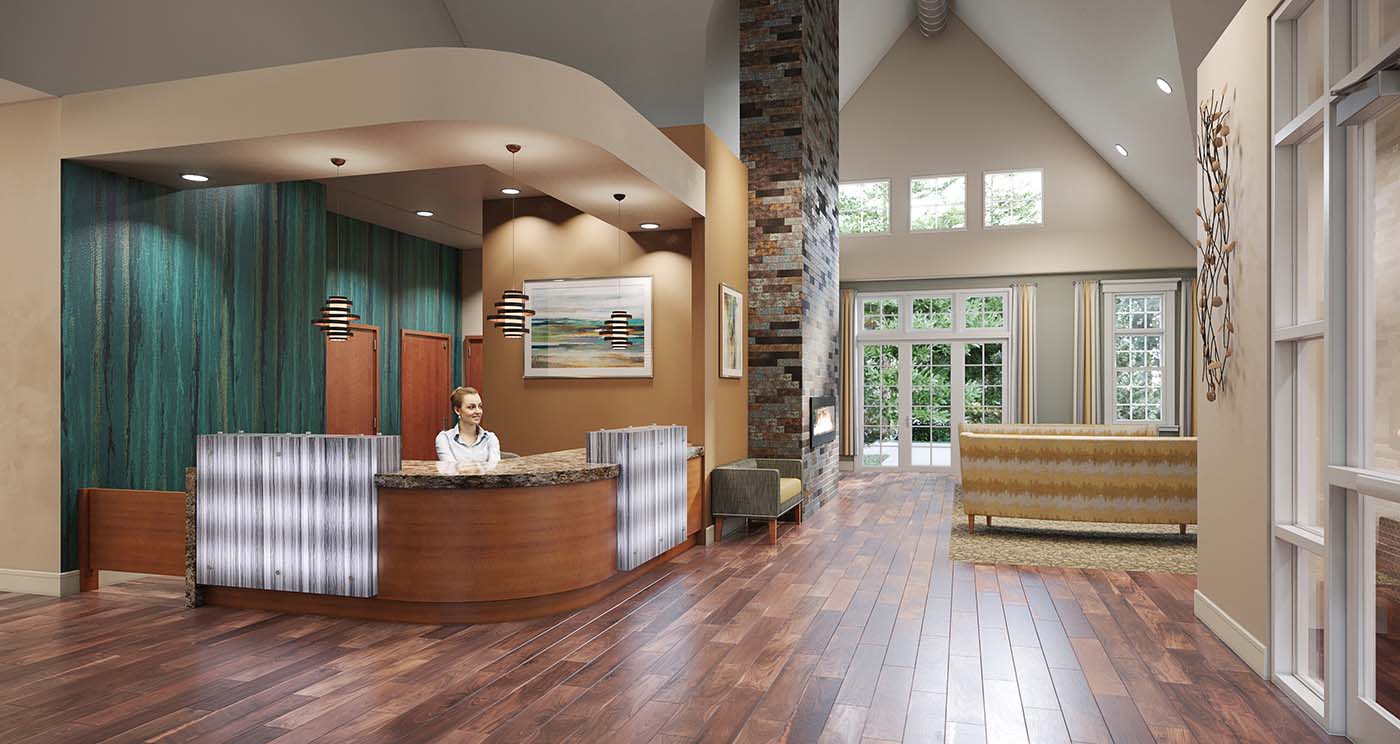

A spacious one-bedroom, this apartment includes both a den and a balcony for a variety of living environments.
Apsley I Features:
- 1 Bedroom
- 1 Den
- 1 Bath
- Balcony
- Approx. 705 sq. ft.
Accessible and expertly planned, our apartments feature:
- Fully equipped kitchens with full sized appliances, including stainless steel refrigerator, dishwasher, stove, oven, and microwave
- Upscale finishes and features including granite kitchen and bath countertops
- Large granite countertop island or peninsula
- In-unit full sized washer/dryer and spacious closets
- Big, bright windows with picturesque woodland views
- 10-foot high ceilings
- Individual climate control
- Safety and security systems
- Some feature a balcony
- Space ranging from 532 sq. ft. to 904 sq. ft.

